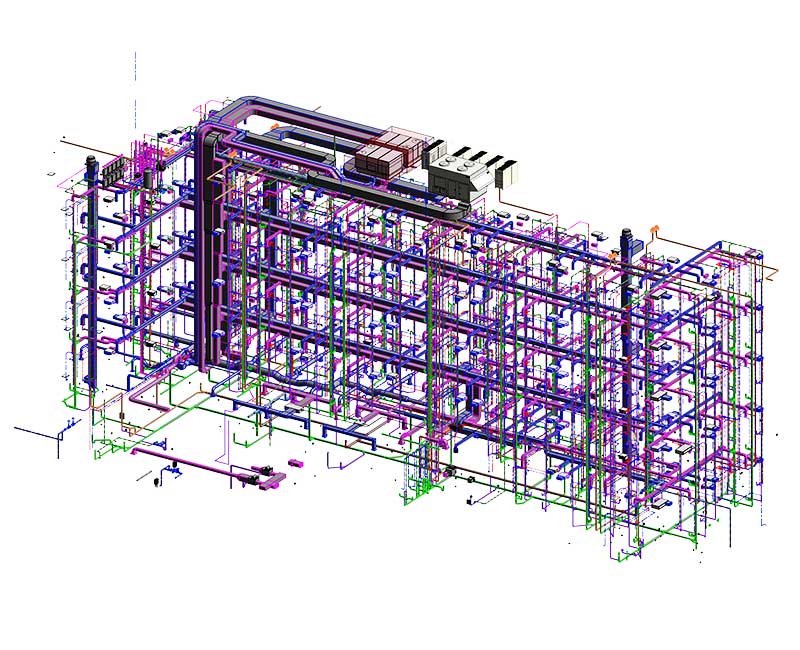MEP, Structural and electrical Modelling
The process of creating 3D data-rich and complex MEP BIM models at the necessary degree of detail and coordinating all the trades both internally and with other disciplines to ensure the coordinated model is error- and clash-free is known as MEP BIM service.
Additionally, it involves the creation of spool drawings, bill of materials/quantification, and MEP shop drawings with 0% clash.
From the design drawings and cut sheets, we will construct an electrical model that includes all the conduits, tray layouts, lighting fixtures, and fire alarm positions.
Some of the Services Provided by MEP BIM:
- 2D design drawings are transformed into 3D models
- Shop drawings for MEP
- Services for Coordinating MEP
- Drawings for As-Built
- Drawings on spools
- BIM Model Rendering with Lights
- An electrical BIM model walkthrough
- Electrical Components BOQ
- Circuit and panel board schedules



